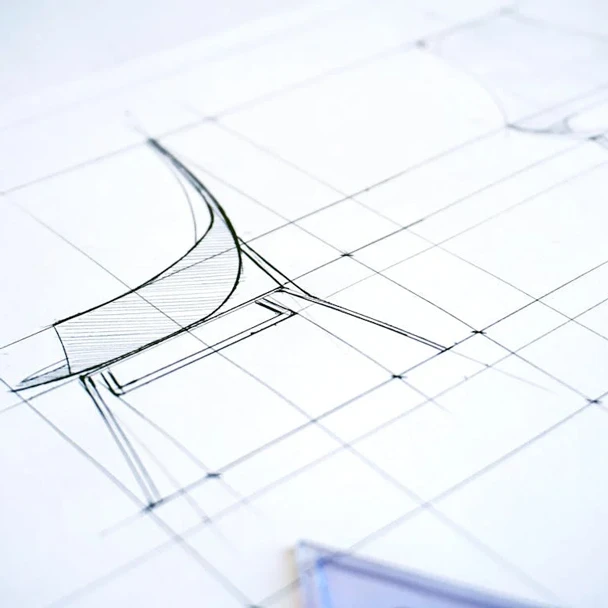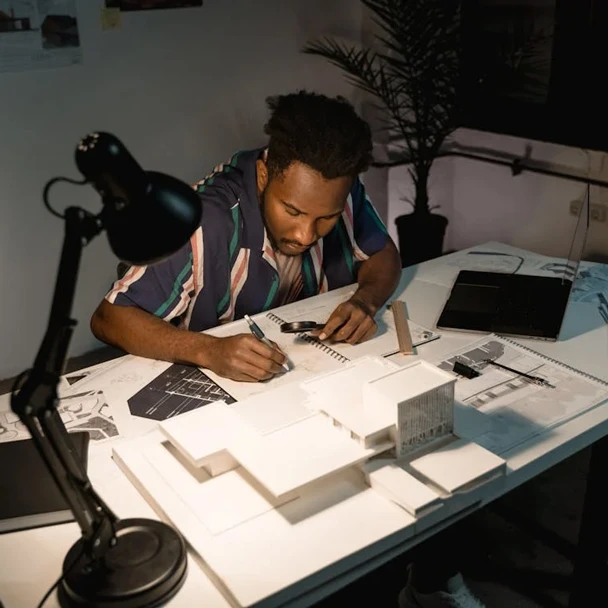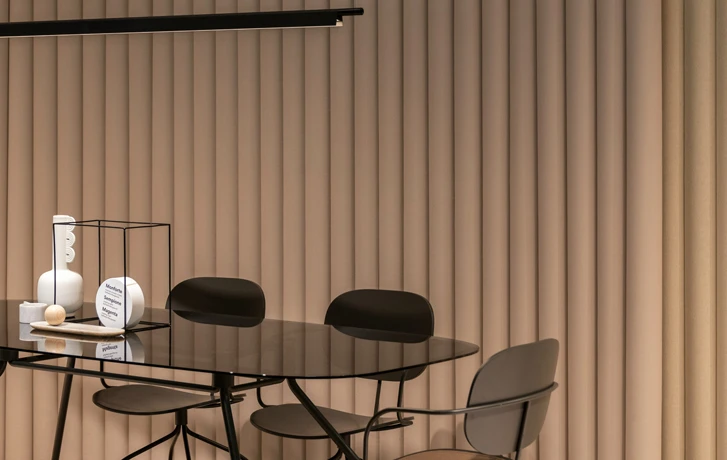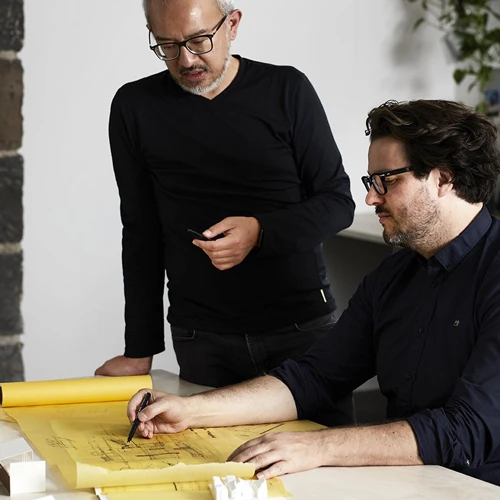
Step 1. Strategic Definition
- Identify your project goals and aspirations
- Define project scope, site context, and constraints
- Align early ideas with your budget and timeline

Step 2. Preparation and Briefing
- Project Outcomes
- Spatial Requirements
- Quality Aspirations
- Budget Sources
- Timeline, Program,
- Design Team Roles

Step 3. Concept Design
- Initial space planning & architectural form exploration
- Mood boards, visual concepts & digital drafts
- Flexible refinement based on your design input

Step 4. Planning Submission
- Prepare and submit planning documents\
- Liaise with planning bodies
- Track progress and respond to queries until approved
Post-Design
We guide your project beyond the drawing board—supporting you through construction, completion, and final styling. This is where vision becomes reality.

CONTRACT ADMINISTRATION
We don’t leave your project’s success to chance. Our team monitors construction progress, coordinates with contractors, and resolves any on-site challenges that may arise.
Whether it’s answering builder queries, overseeing detail execution, or managing unexpected issues—we’re here to ensure everything is built as designed, with precision and confidence.
FURNITURE SELECTION AND STYLING
The final layer of every great space lies in its furnishing and styling. We help curate furniture, décor, and materials that elevate the entire design—whether it’s a cozy home, a commercial space, or a public setting.
From functional elegance to visual cohesion, our styling service ensures your space feels as good as it looks.
NSW Nominated Architect: Gaurav Rajadhyax. Reg- 11221
Design Practitioner NSW-Architectural for Class 2 buildings: Gaurav Rajadhyax


